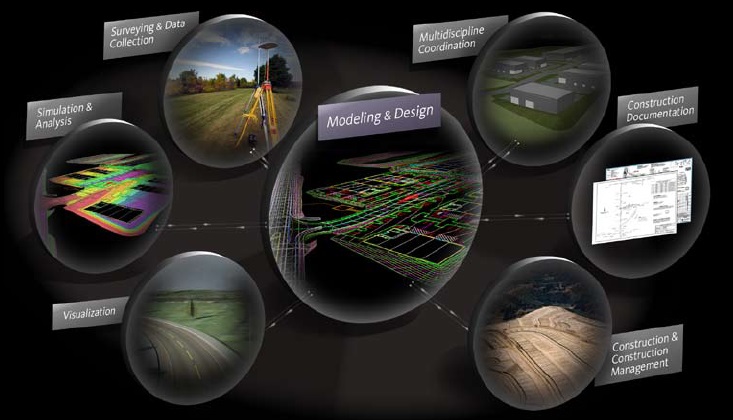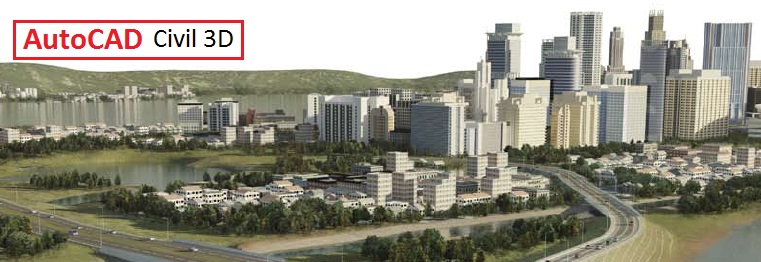A Powerful Building Information Modeling Solution for Civil Engineering
Use an integrated process built on a coordinated, consistent, digital model for design, analysis, visualization, documentation, and construction.
One Model. One Change. Multiple Updates. All Automatic.
Building information modeling (BIM) is an integrated process for exploring a project’s key physical and functional characteristics digitally—before it’s built. AutoCAD Civil 3D software is Autodesk’s building information modeling solution for civil engineering. The software creates coordinated, data-rich models that enable you to conduct analysis from the earliest stages of design; better visualize and simulate real-world appearance, performance, and cost; and document designs more accurately.
AutoCAD Civil 3D produces a single model, with intelligent and dynamic data, enabling you to more quickly make a design change at any stage of the process. Make better-informed decisions and choose design alternatives based on analytical and performance results. More quickly and efficiently produce visualizations that remain in sync with design changes as they are made. The model automatically reflects any changes to drafting and annotation throughout the project.
Deliver More Innovative Project Solutions
AutoCAD Civil 3D offers a better way of designing, analyzing, and documenting civil engineering projects.
AutoCAD® Civil 3D® software enables you to deliver higher-quality transportation, land development, and environmental engineering projects faster. The software’s purpose-built tools support building information modeling (BIM) processes and help reduce the time it takes to design, analyze, and implement changes. The result is that you can evaluate more what-if scenarios and optimize project performance.
Civil 3D software’s tools for surveying and design help streamline project workflows by automating timeconsuming tasks.
Enjoy Higher-Quality Documentation and Better Coordination
Deliver more consistent construction documentation that remains synchronized even as design changes are made to the model.
By intelligently connecting design and documentation, AutoCAD Civil 3D helps you boost productivity and deliver higher-quality designs and construction documentation. Civil 3D’s styles-based drafting helps reduce errors and promotes documentation consistency.
Optimize Performance with Analysis and Visualization
Explore more what-if scenarios earlier in the design process and communicate your winning ideas with best-in-class 3D visualization tools.
AutoCAD Civil 3D software’s integrated analysis and visualization tools help you evaluate what-if scenarios, so you can realize innovative designs faster.
Platinum Computer
Konsultan IT Jakarta







